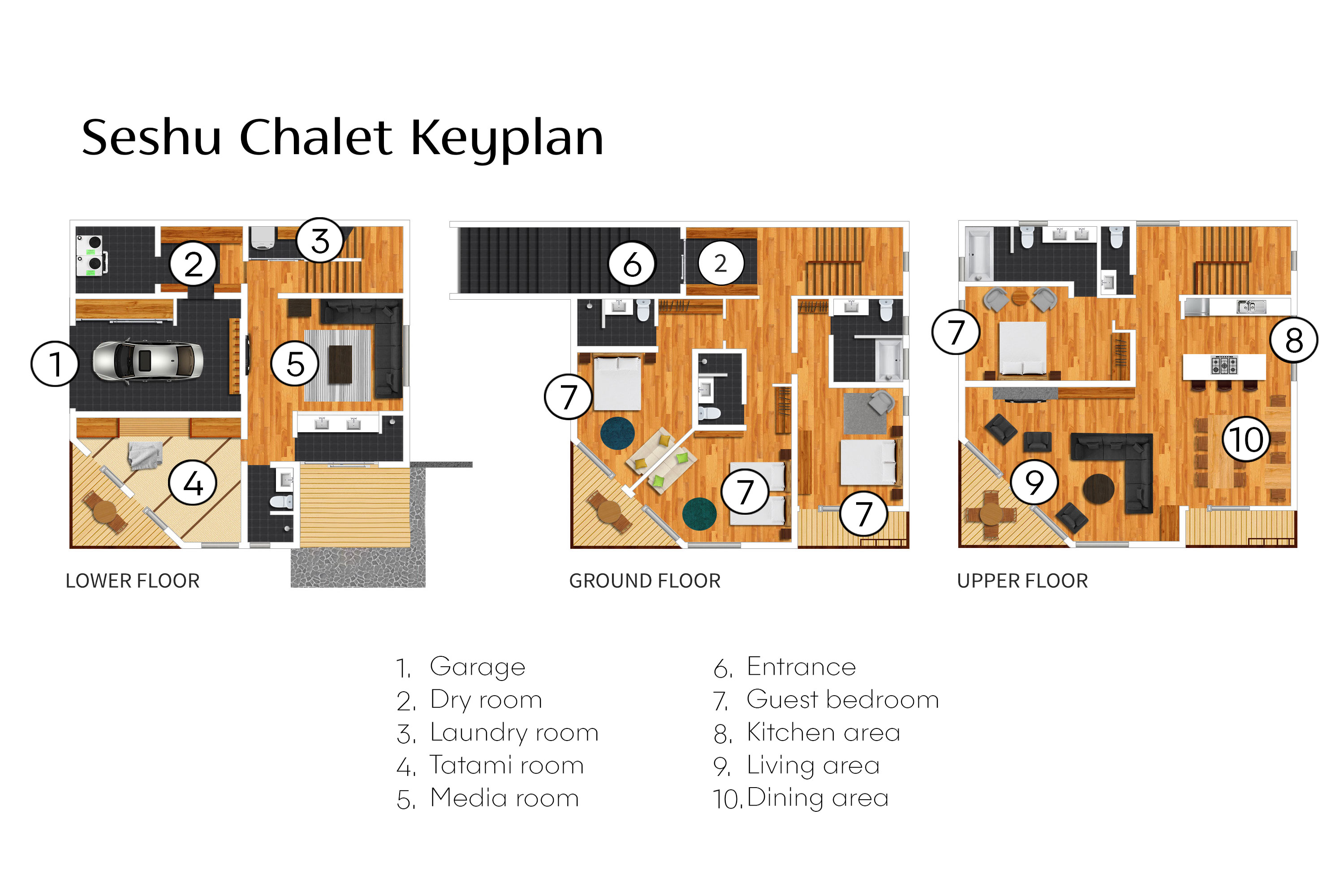Explore the Chalet
Chalet Layout
Seshu Chalet is arranged across three floors. It can be entered via the garage which is located on the ground floor, or via an outdoor staircase which leads to the main entrance on the first floor. The ground floor has a heated dry room for storage and a spacious TV lounge. Also located on this level is a traditional Japanese tatami room which doubles as a bedroom and has a separate toilet and shower. Two guest bedrooms and one of the master bedrooms are located on the first floor, each with its own outdoor terrace. A staircase leads to the second floor which holds another master bedroom, as well as the open-plan kitchen, dining area and an extensive lounge with a large outdoor terrace.
Bedrooms

Seshu Chalet has two comfortable king-size master bedrooms with stunning views of the surrounding mountains – each beautifully appointed with stylish designer furniture. Both bedrooms have sleek ensuite bathrooms with a bathtub and a shower. The master bedroom on the first floor also has access to a large private outdoor terrace.
The two guest bedrooms have king-size beds, an ensuite bathroom fitted with a shower, as well as a separate outdoor terrace. Just like the master bedrooms, they boast of incredible views.
The traditional Japanese tatami room on the ground floor can sleep two and has access to a separate toilet and shower. It also has a lovely private outdoor terrace.


Living Areas
Seshu Chalet’s warm wooden interior, beautifully designed mezzanine and huge floor-to-ceiling windows create a wonderfully intimate atmosphere, both day and night.

Ground level
Seshu Chalet’s ground level entrance leads to a garage with space for one car, as well as a secure and heated dry room for skis and outdoor equipment.
On the ground level, you’ll also find the chalet’s laundry facilities which include a washing machine and a tumble dryer.
Watch your favourite movie in the spacious lounge on a flat-screen TV or play an action-packed game on either the PlayStation or the Apple TV.
Second floor
The large and sleek open-plan kitchen on the second floor is perfect for budding chefs, while the spacious kitchen island with bar stools offers a great spot to hang out if you prefer watching someone else prepare your food instead.
The kitchen looks out towards a stunning dining area which seats twelve people. Thanks to the gorgeous mezzanine, you’ll be able to enjoy your meals with the most awe-inspiring vistas in the background.
The adjacent lounge area is fitted with an attractive modern fireplace and high wooden beams. Picture yourself relaxing here as you come back after spending a long day on your feet.
Meanwhile, the vast balcony is great for a winter or summer barbecues while enjoying some of Japan’s famed mountain air.






